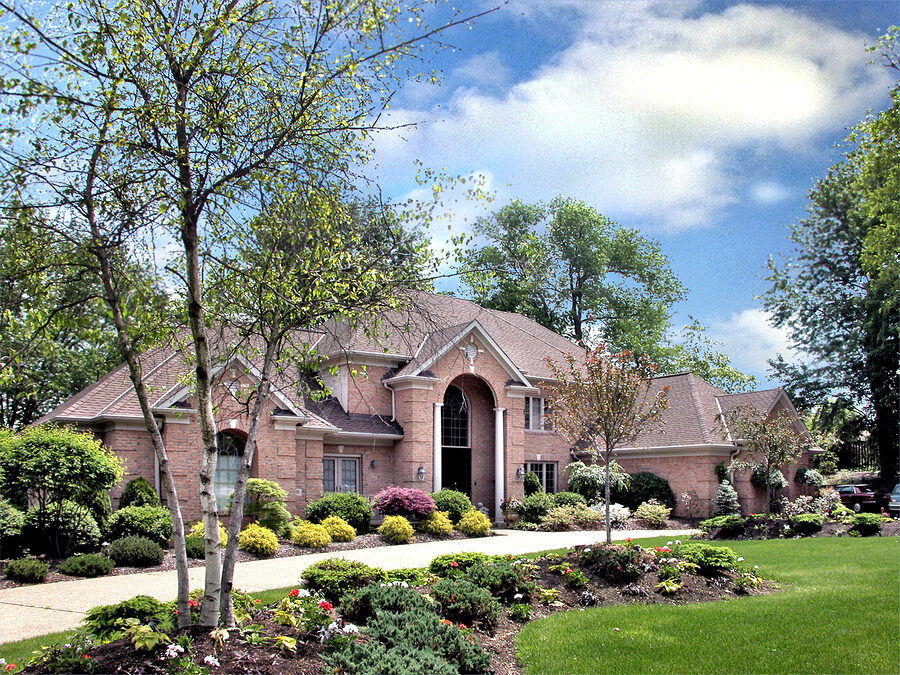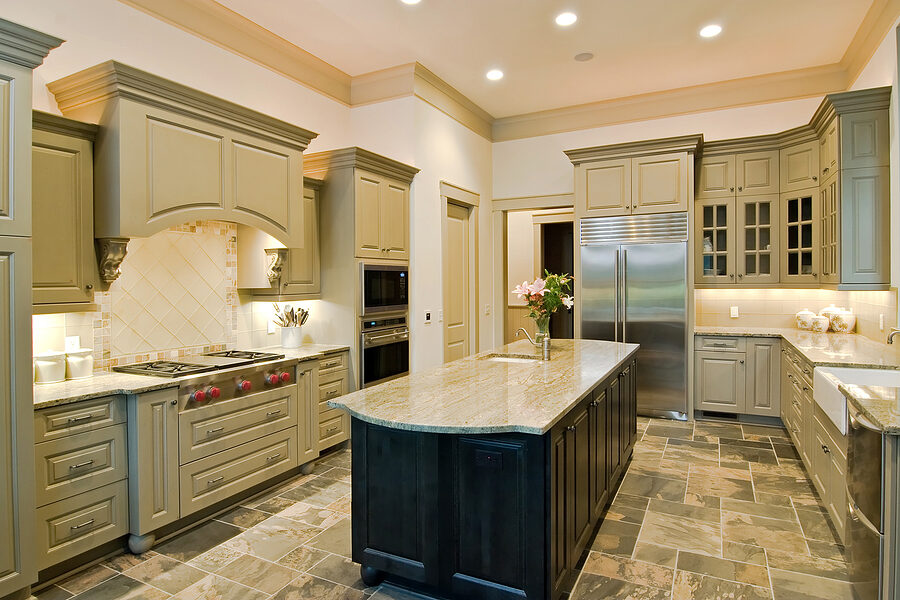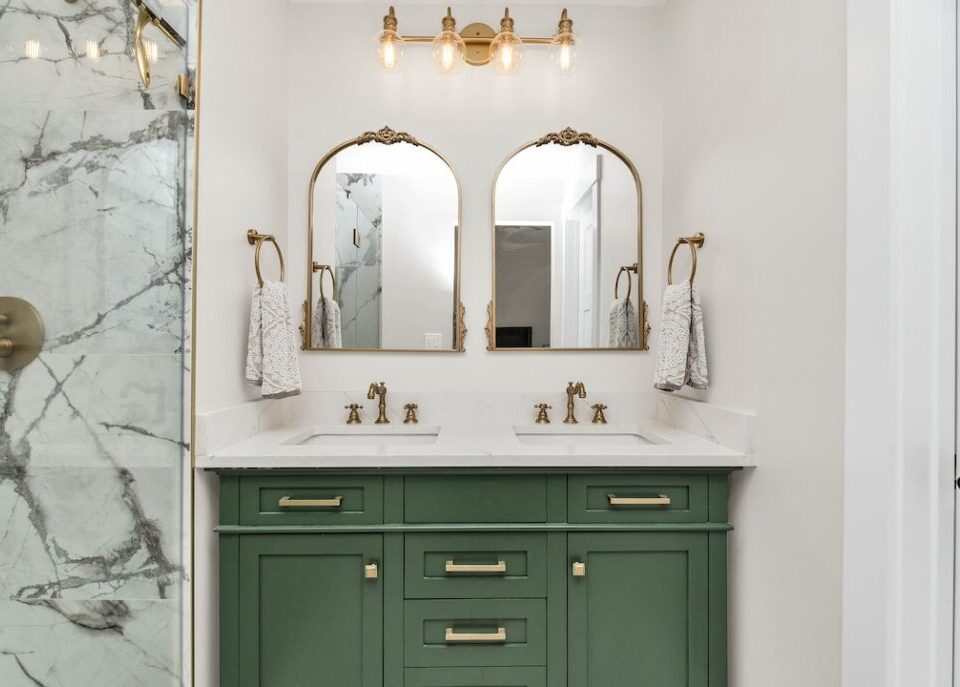OPEN FLOOR PLANS: CREATING A SPACIOUS AND FUNCTIONAL HOME
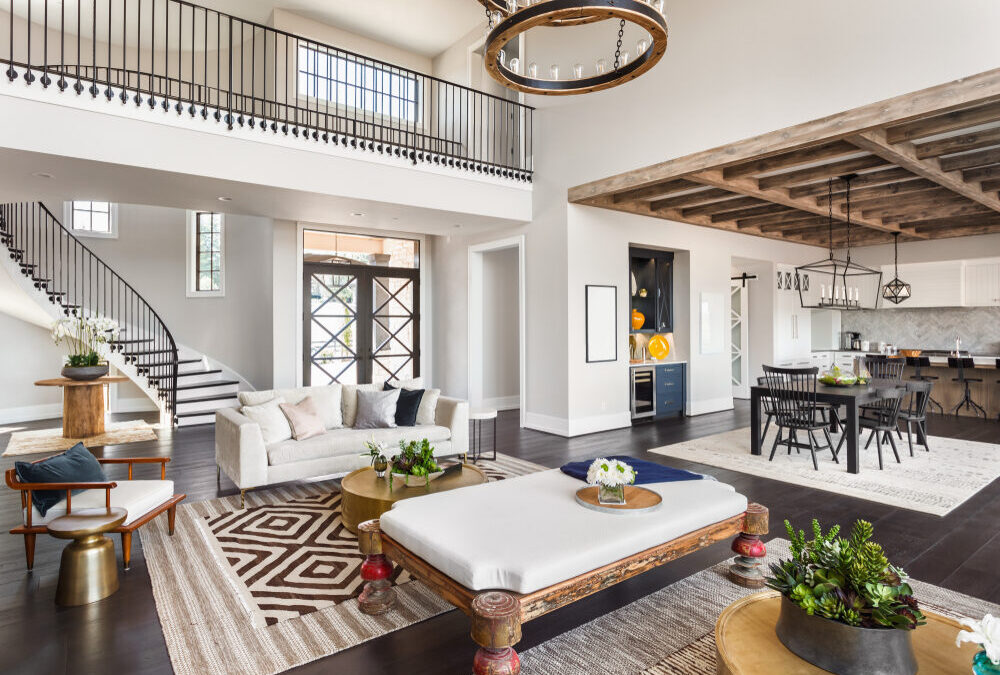
Working with a custom home builder, you can turn your home into an open and spacious oasis. Custom builders can create an open floor plan to make your home feel bigger, let in more sunlight, and construct a modern flow that carries you from room to room effortlessly. Our team can create an open plan that seamlessly brings you from the dining room to the living room, from the kitchen to the family room, maximizing open space without sacrificing square footage. From open and spacious layouts to personalized details, we’ll create a home that surpasses your expectations. Experience the unmatched joy of building your custom-built home.
What are open-concept floor plans?
These types of floor plans have gained popularity in custom-built homes over the years. The open-plan design creates a seamless flow and connection between different living spaces. It replaces the traditional floor plans of walls and partitioned-off rooms with open spaces.
The terms “open plan,” “open concept,” and “open concept floor plan” are often used interchangeably, and they all refer to the same idea of combining multiple functional areas into a unified, uninterrupted space that flows naturally.
Why are open floor plans a good idea?
By removing walls and closed doors, an open floor plan allows for unobstructed views and sound transmission, allowing you to see and hear what’s happening in other rooms without the muffled or blocked effect. This is perfect for those with families, small kids, pets, or those who love to entertain. This design approach makes even a modest amount of square footage feel spacious.
Expanded Living Space
Open plans are perfect for those who entertain guests regularly. Entertaining in a custom home without walls and boundaries allows the host to interact with their guests while preparing meals in the kitchen or socializing in the living area. Creating a cohesive space where everyone can gather and engage fosters a more inclusive and enjoyable experience.
Increased Home Value
The widespread appeal of open plans among homebuyers increases the demand for properties with this design. As a result, open-plan homes have the potential to fetch a higher market price when it comes to selling in the future.
Better Kitchen Experience
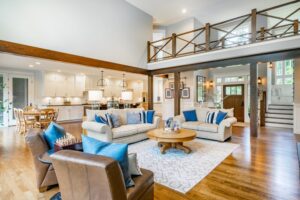
Whether you’re entertaining guests or making a meal for your family, an open plan takes the heart of the home and transforms it into the focal point. Open-concept kitchen living room floor plans combine the uninviting partitioned kitchen and living room to create the great room. The kitchen no longer becomes a place where you only make food. It becomes a central space for everyone to gather. Customizing your kitchen becomes easy when you work with a custom home builder.
Energy Efficiency
Open-concept floor plans have the potential to be more energy-efficient compared to those with traditional room divisions. The open design minimizes the lighting needed and increases airflow, improving energy efficiency within the home. By customizing an open plan, homeowners can strategically place windows, skylights, and other light sources to allow natural light to flow freely.
Without walls and partitions, air can also circulate more freely, facilitating natural ventilation. This can be leveraged to reduce reliance on air conditioning systems and enhance indoor comfort while conserving energy.
Get a Custom Open Floor Plan Home in Tampa, FL
Unlock the extraordinary potential of your dream home with the expertise of a custom home builder in Tampa, FL. Immerse yourself in a world of openness and abundant space, and create an open-floor-plan home exactly how you envisioned it. Contact us today to see how we can build the custom home you’ve always dreamt of. Our expertise and dedication allow us to transform your aspirations into a home that reflects your style and desires.
If you want an open floor plan to be part of a custom home addition or new custom built homes in Tampa, FL or the surrounding area, turn to the custom home builders at Caroline Contractors LLC to help. We can be trusted to expertly build your custom home, including all the features and floor plans you desire. We can create an open floor concept in your new home. Our luxury home builders have plenty of experience building open floor plans that can transform your home. Contact our home construction company in Tampa, FL if you’re having a custom home or custom home addition built in Land O’ Lakes, FL; Lutz, FL; Wesley Chapel, FL; or anywhere else in the Tampa, FL area.

