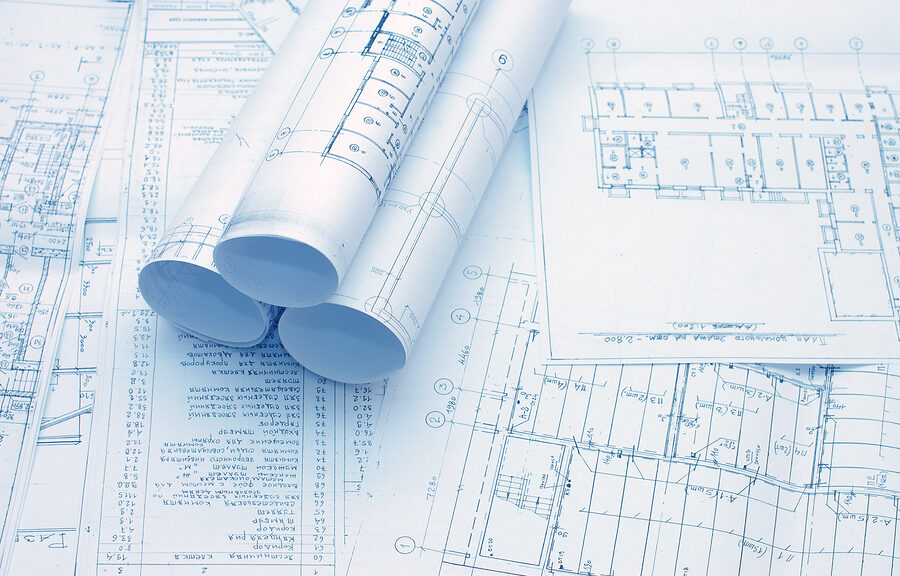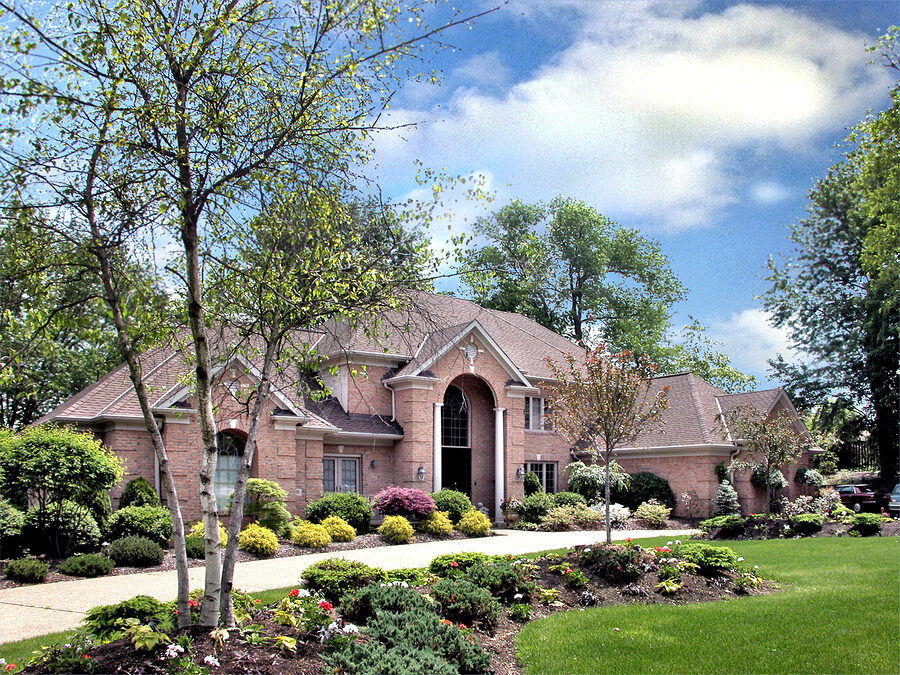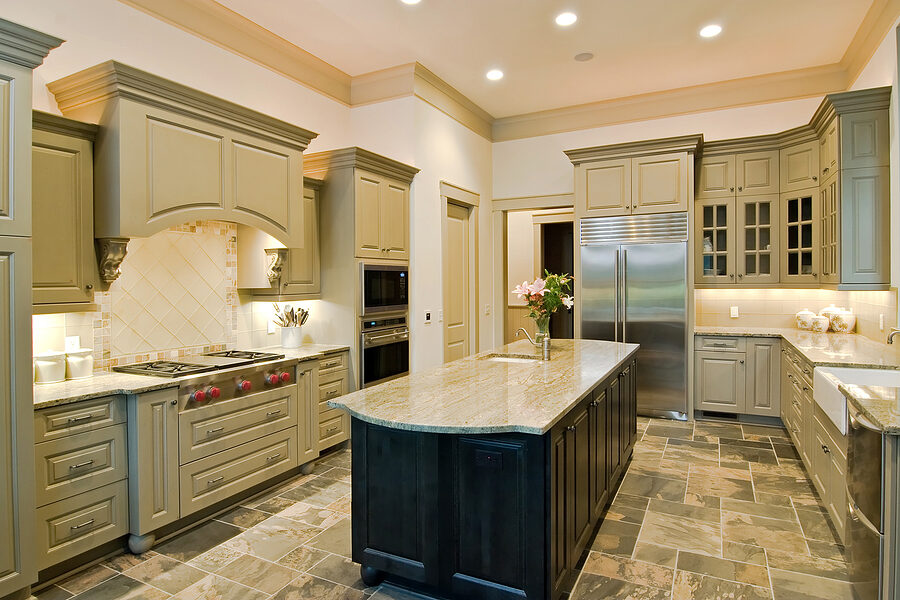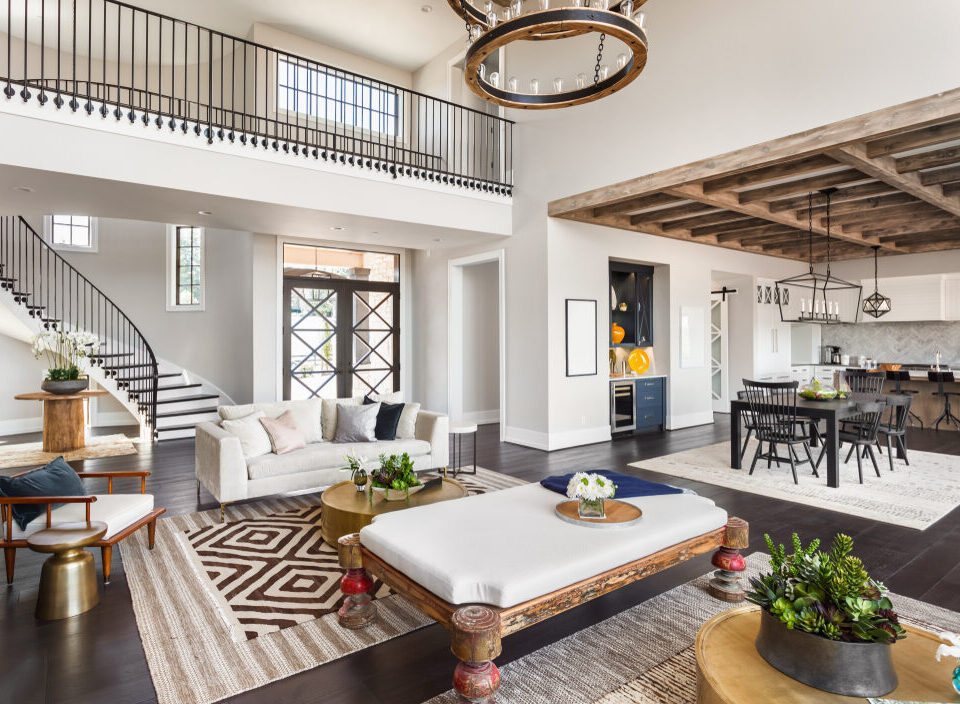CHOOSING THE BEST FLOORPLAN FOR YOUR CUSTOM HOME

Building a custom home is always an exciting experience. Whether it’s your first custom home or not, it’s important to find the right floorplan for your custom home that will fit how you and your family live.
Before you begin shopping for a floorplan, take some time to sit down and discuss what features you want and those you need for your next home. Here are a few things to consider as you make your must-have list:
Does the floorplan for your custom home need something that you don’t have now?
Walk through your current home and make a note of the features you like and want to keep vs. those you wish you had. For example, if you enjoy cooking and entertaining but feel isolated from your guests or family, choose a floorplan with a kitchen that’s open to the living area. If you have younger children and want them to nap or sleep without being disturbed, be sure their bedrooms are far enough away from the living area.
What size floorplan will your custom home need?
Couples who’d like to start or expand their family will want something different from couples who have adult children. Perhaps you plan on retiring or caring for an elderly family member. In other words, consider how your accessibility needs for the preset and the future may change. Determine the layout and number of rooms you will need. Try to make your floorplan flexible; while it may fit now, it may not work in the future as your family grows or shrinks. As a result, converting current rooms into new functional rooms is easier.
Will your floorplan include dedicated space for hobbies?
Are you a cinephile with a passion for a great theater room? What about a grand billiards room or even a home gym? And, if you work from home, you will most likely want office space. Be sure to include plenty of space for the things you love in the floorplan for your custom home.
Taking time to consider the features you need in your new home is an important step to make sure you choose the right floorplan. Caroline Contractors’ design-build team can help. Contact us to discuss floorplans for each life stage, from young families to empty-nesters.



